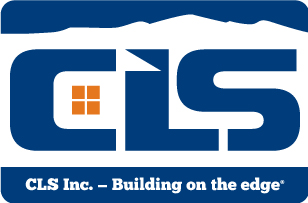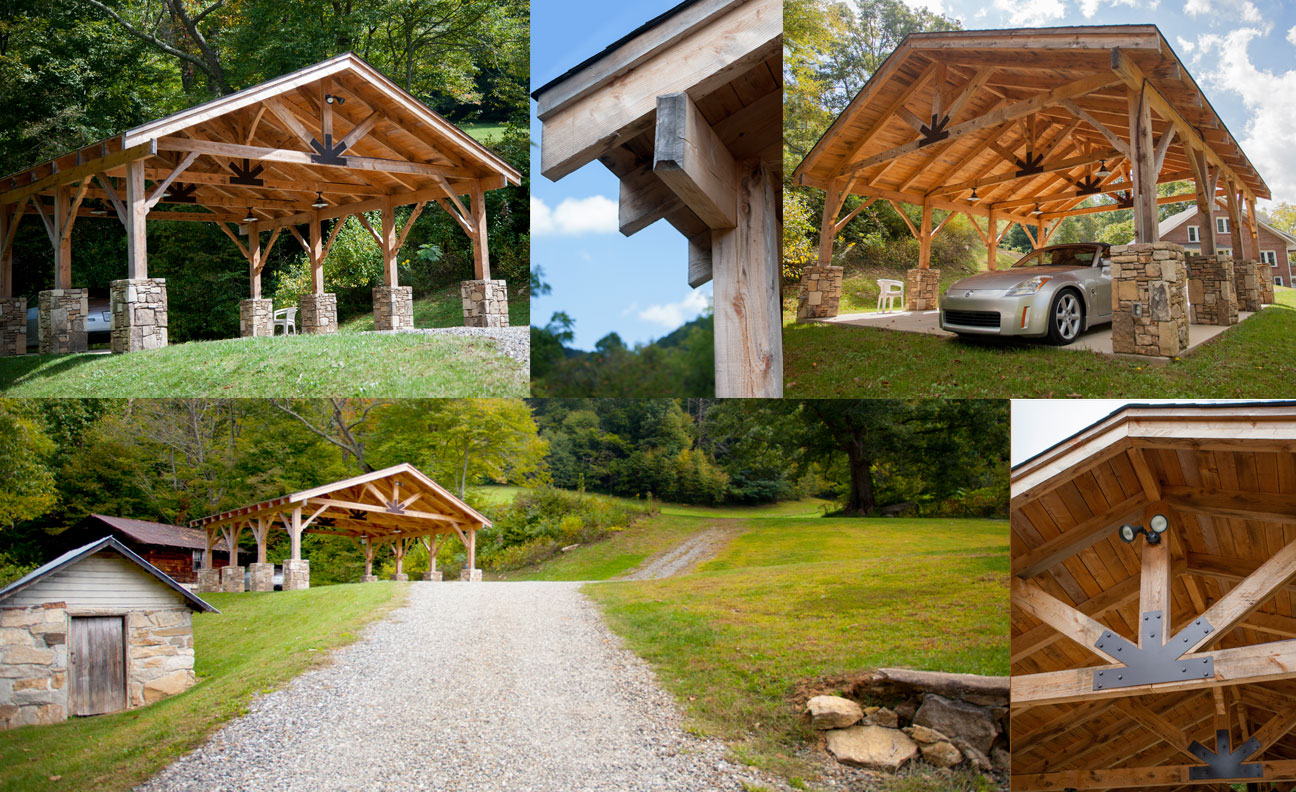Support piers were excavated to a depth of 10 feet to get to structurally stable soil below. This was much cheaper than excavating soil and replacing with suitable material. Steel reinforcement was used on support piers, and throughout the slab itself. In addition, a drainage system was installed behind the pavilion to catch and divert subsurface drain water that had historically been a problem in this location. Structure was constructed totally from scratch, using rough sawn hemlock timbers. All electrical wiring, conduit, and boxes were hidden from view, as were all of the fasteners for the structure itself. Columns were laid using Tennessee Fieldstone in a dry stack look.
Let’s get started!
If you are considering building on the edge, or anywhere in between, CLS can help ensure your next project is built on a solid foundation. We can also help you determine where to build and show you how to maximize site opportunities and address any potential challenges.
Contact us today to learn more about our site preparation and custom concrete services and capabilities.

